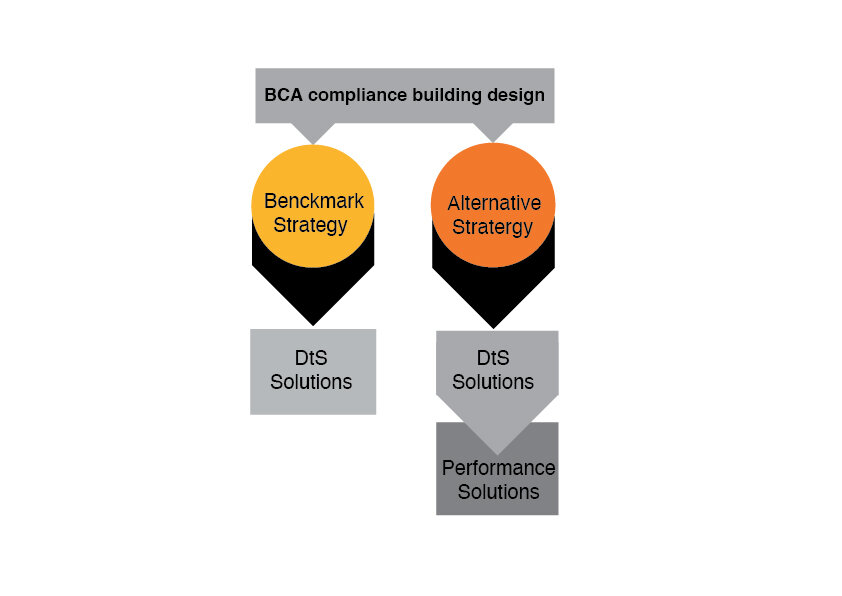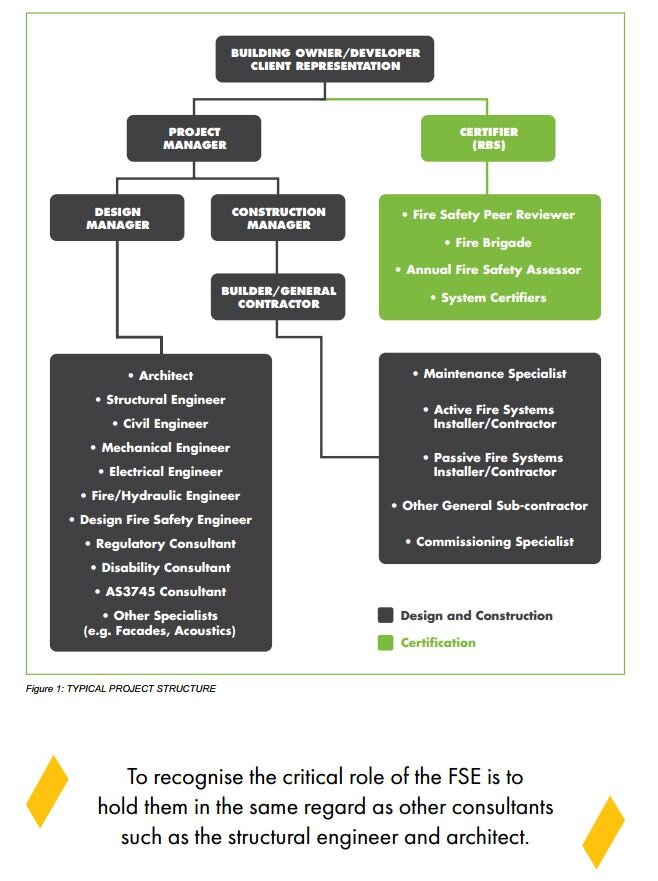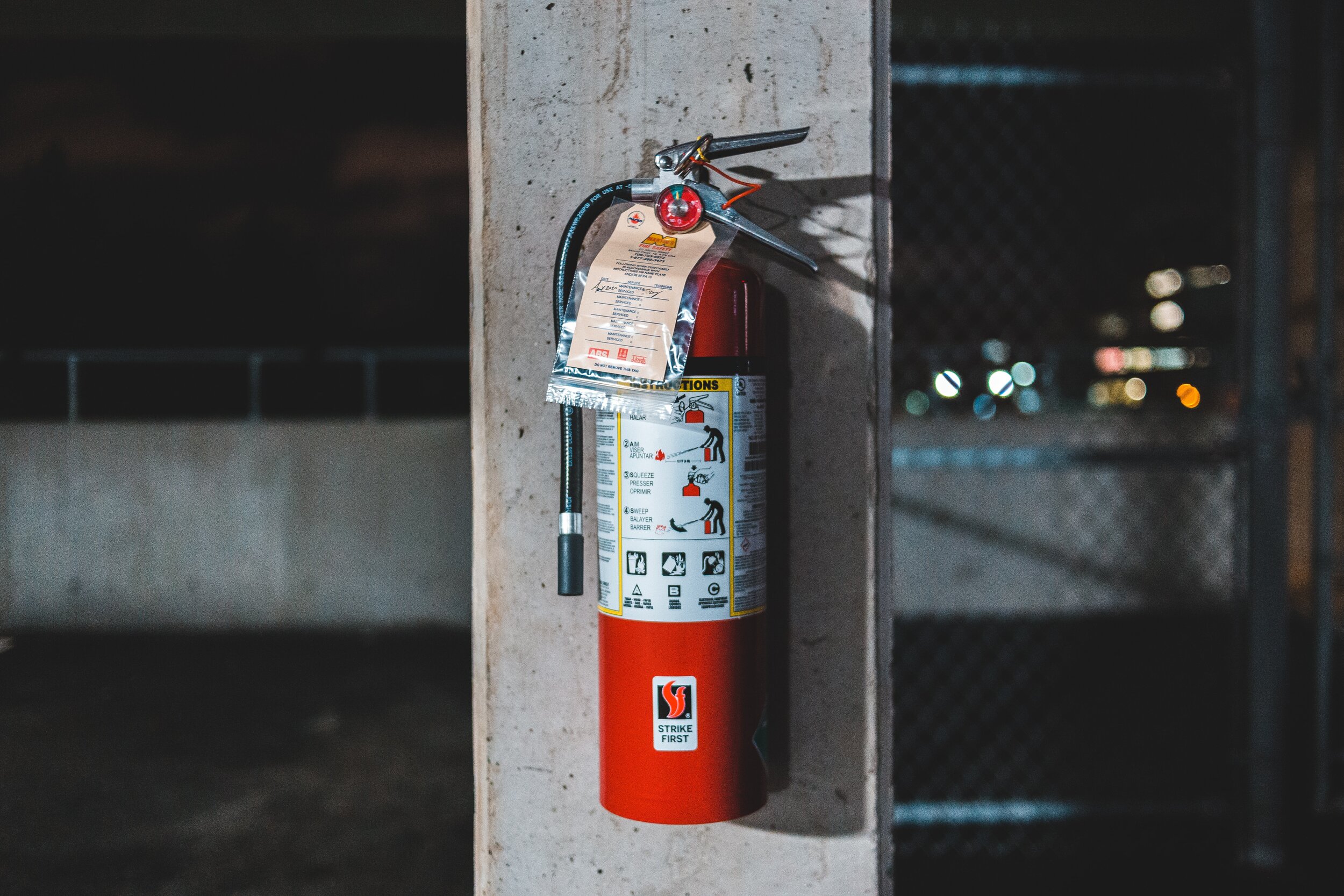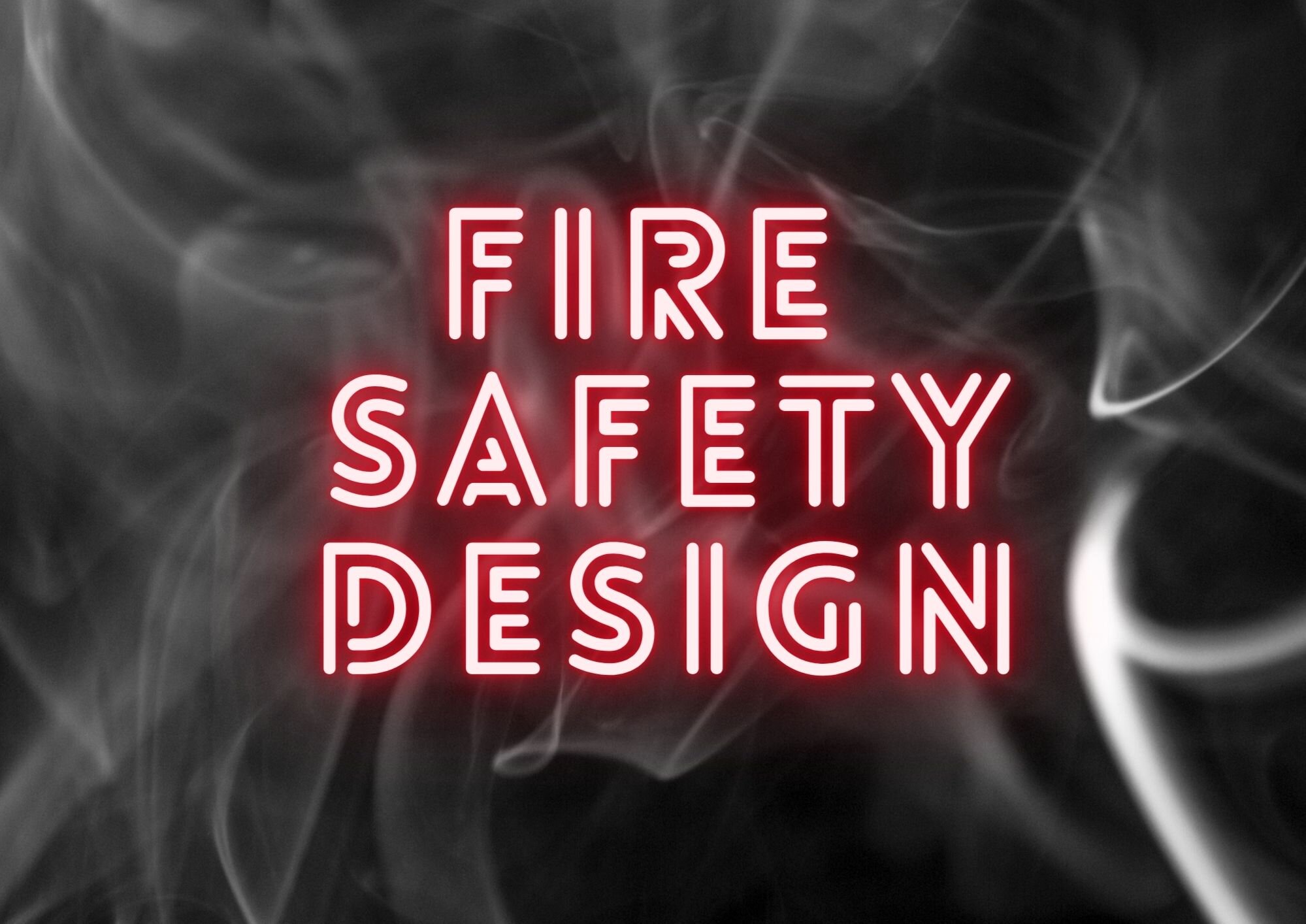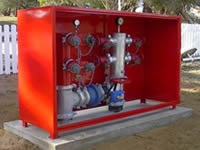Third Party Peer Review of a fire safety engineering design
/The purpose or intent of this Third Party Peer Review is to assist the Relevant Building Surveyor in determining if the Fire Engineered building design demonstrates that the building and building work will comply with the Building Act and Regulations and in-line with the Building Code of Australia.
A third party Fire Safety Engineer has been engaged as a peer to the Design Fire Safety Engineer to examine and critically appraise the Fire Engineering Brief and Report. The process includes documenting the findings that considers if:
the Building Design demonstrated compliance with the NCC using both Performance Solutions and or Deemed-to-Satisfy Solutions; &.
an established fire engineering process was used as the basis of providing suitable and appropriate evidence; &
a document was provided and accepted by the Relevant Stakeholders.
Certification
The purpose or intent of Certification is to advise the Relevant Building Surveyor that the design demonstrates that the building and building work will comply with the Building Act and Regulations and in-line with the Building Code of Australia.
If the fire safety engineering design satisfies the reviewing Fire Safety Engineer, Certificate of Compliance for Proposed Building Work in-line with the Building Act and Regulation 126 [1] [2] can be provided.
Process
The process for Third Party Certification involves a review, questions and update until both parties are satisfied with the process and documentation of the outcome. This can take time and may require some rework of the Fire Engineering Brief and Report.
This process can be a lot smoother when both engineers have an opportunity to discuss at earlier stages of the FEB.
We recommend allowing time in your design process for review and finding out as early as possible from your Relevant building Surveyor whether they require Third Party Review or Certification for the Building Permit.
Please contact Alyce for a fee for Third Party Certification
References:
[1] Building Act 1993 Section 238(1)(a) Building Regulations 2018 Regulation 126 Certificate of Compliance for Proposed Building Work
[2] Victorian Government Gazette, No S 255, 31 May 2018, Certificate of Compliance for Proposed Building Work.



